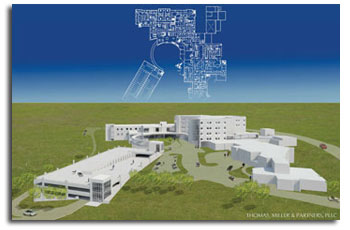
Expansion FAQ
CCMH Expansion Project
 CCMH recently completed a three-year, $68 million expansion project, which
includes a surgical service department, main lobby and Administration
areas, extensive interior remodeling, a 3.5 level, 273-space parking structure
and an unfinished second floor to accommodate future growth.
CCMH recently completed a three-year, $68 million expansion project, which
includes a surgical service department, main lobby and Administration
areas, extensive interior remodeling, a 3.5 level, 273-space parking structure
and an unfinished second floor to accommodate future growth.
Project scope
Phase 1
- New parking structure with 294-spaces and 3.5 levels capable of supporting one additional level
- Covered walk from parking garage to the main entrance
Phase 2
- Three level hospital addition capable of supporting three additional levels
- Ground level will house Administration, Human Resources, Education, Community Relations, Patient and Guest Services, expansion of Materials Management, Nutrition Services and space for Dining room expansion
- First floor consists of inpatient and outpatient surgery, three equipped and one unequipped operating rooms, endoscopy, PACU, Recovery, Central Sterile and Reception.
- Second level shell will have space for a 36-bed Medical/Surgical unit
- The new construction will total approximately 137,000 square feet
- A helipad, with elevated walkways and stair/elevator addition will be constructed on top of the existing Ambulance Bay and will consist of approximately 4,600 square feet
Phase 3
- Approximately 35,100 square feet of renovation.
- Ground level work includes Materials Management, Dining Room and support space modifications
- First level includes patient registration, retail pharmacy, Walk-in Clinic, Gift and Coffee shop and finish upgrades in the lobby
- Second level includes a connector and lobby finish upgrades
- Third and fourth levels consist of finish upgrades in the elevator lobby
- Fifth level consists of remodeling outpatient Behavioral Health, reconfiguring inpatient Behavioral Health and finish upgrades in the elevator lobby
-

